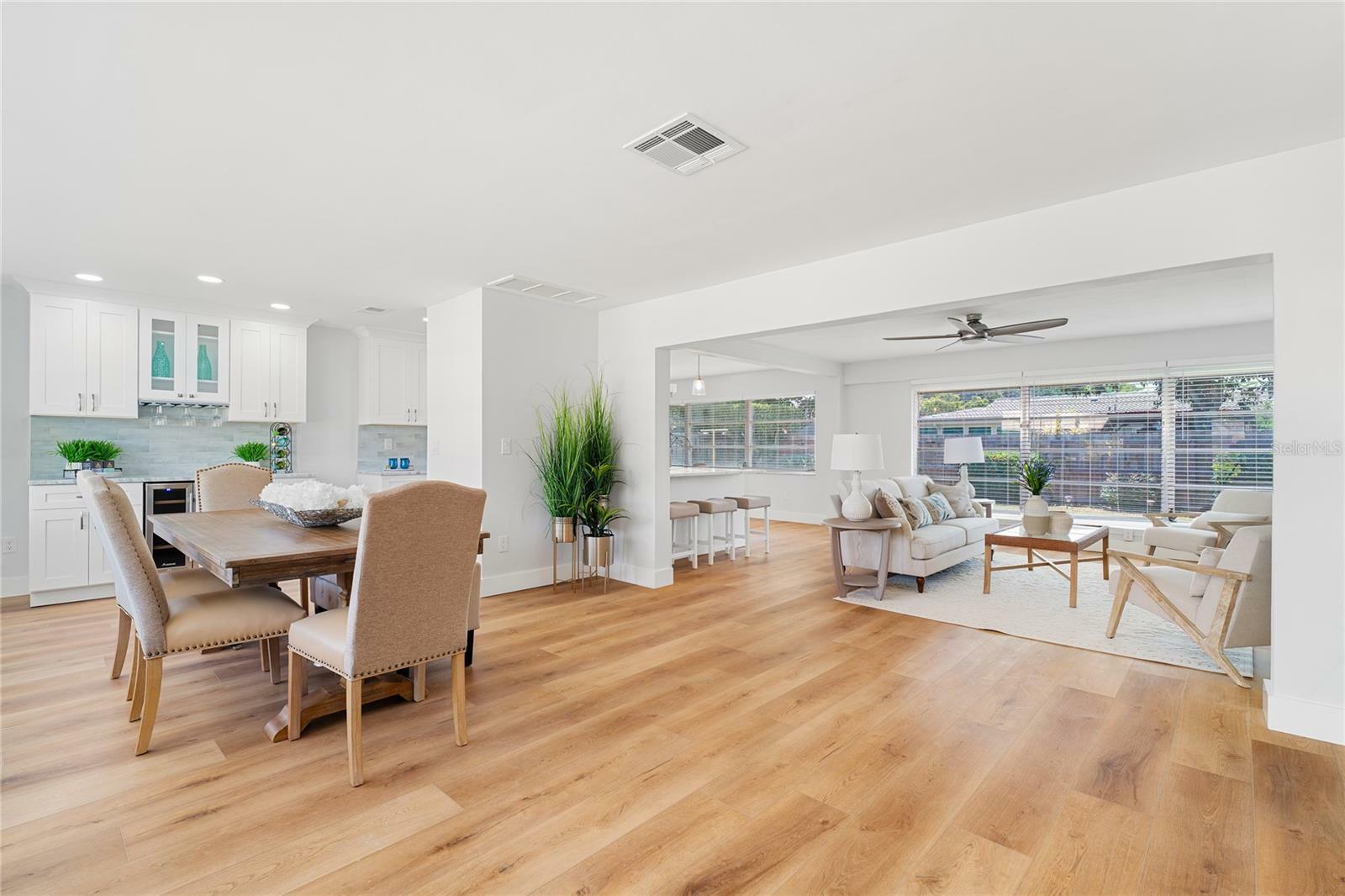


Sold
Listing Courtesy of:  STELLAR / Tomlin St Cyr Real Estate Services ERA Powered / Mary Ann Porter - Contact: 813-636-0700
STELLAR / Tomlin St Cyr Real Estate Services ERA Powered / Mary Ann Porter - Contact: 813-636-0700
 STELLAR / Tomlin St Cyr Real Estate Services ERA Powered / Mary Ann Porter - Contact: 813-636-0700
STELLAR / Tomlin St Cyr Real Estate Services ERA Powered / Mary Ann Porter - Contact: 813-636-0700 2161 Pine Ridge Drive Clearwater, FL 33763
Sold on 06/11/2024
$440,000 (USD)
Description
MLS #:
T3519012
T3519012
Taxes
$1,220(2023)
$1,220(2023)
Lot Size
6,499 SQFT
6,499 SQFT
Type
Single-Family Home
Single-Family Home
Year Built
1970
1970
Style
Ranch
Ranch
County
Pinellas County
Pinellas County
Listed By
Mary Ann Porter, Tomlin St Cyr Real Estate Services ERA Powered, Contact: 813-636-0700
Bought with
Michael Klancnik, Bright Realty
Michael Klancnik, Bright Realty
Source
STELLAR
Last checked Dec 20 2025 at 9:27 PM GMT+0000
STELLAR
Last checked Dec 20 2025 at 9:27 PM GMT+0000
Bathroom Details
- Full Bathrooms: 2
Interior Features
- Living Room/Dining Room Combo
- Window Treatments
- Appliances: Dishwasher
- Ceiling Fans(s)
- Open Floorplan
- Appliances: Microwave
- Appliances: Dryer
- Thermostat
- Appliances: Range
- Appliances: Refrigerator
- Appliances: Washer
- Stone Counters
- Eat-In Kitchen
- Primary Bedroom Main Floor
Subdivision
- Greenbriar
Property Features
- Foundation: Block
Heating and Cooling
- Central
- Heat Pump
- Central Air
Homeowners Association Information
- Dues: $140/Annually
Flooring
- Luxury Vinyl
Exterior Features
- Stucco
- Roof: Shingle
Utility Information
- Utilities: Water Source: Public, Electricity Connected
- Sewer: Public Sewer
School Information
- Elementary School: Garrison-Jones Elementary-Pn
- Middle School: Safety Harbor Middle-Pn
- High School: Dunedin High-Pn
Stories
- 1
Living Area
- 1,507 sqft
Listing Price History
Date
Event
Price
% Change
$ (+/-)
May 10, 2024
Price Changed
$450,000
-2%
-$9,000
Apr 29, 2024
Price Changed
$459,000
-2%
-$9,500
Apr 25, 2024
Price Changed
$468,500
-4%
-$21,500
Apr 19, 2024
Listed
$490,000
-
-
Additional Information: Tomlin St Cyr Real Estate Services ERA Powered | 813-636-0700
Disclaimer: Listings Courtesy of “My Florida Regional MLS DBA Stellar MLS © 2025. IDX information is provided exclusively for consumers personal, non-commercial use and may not be used for any other purpose other than to identify properties consumers may be interested in purchasing. All information provided is deemed reliable but is not guaranteed and should be independently verified. Last Updated: 12/20/25 13:27





This open concept beauty, features all-wood shaker style cabinets, new GE stainless steel appliances, gorgeous Dolomite stone countertops, a breakfast bar with seating for several and an eat in kitchen area perfect for hosting family and friends or make it a beautiful office, study or work space! All of this overlooks your amazing family room with windows galore bringing in lots of natural light and allowing views of your lovely, fenced back yard!
Entertain with style in your formal dining room that includes an elegant bar area with wine cooler and wine glass rack plus plenty of additional cabinetry, elevating the hosting experience.
Your spacious family room is ready for a huge flat screen TV and has lots of seating options!
Retreat to the spacious owner's suite, offering wall-to-wall closets, plenty of room for a king sized bed, and an en-suite full bathroom shower tiled from floor to ceiling and modern, glass shower panel.
The 2nd bedroom is also plenty roomy with lots of natural light, double closets and convenient to the beautiful hall bath that also serves your guests.
Enjoy an interior laundry room equipped with a new utility sink, washer, dryer and more cabinetry above. This home as it all and is ready for you to just unpack your bags and stay awhile!
A high end HVAC system new in 2021, top quality roof with 9+ years life left, brand new hot water heater, a sprinkler system on well, fully fenced and a 1 car garage with lots of built in storage rounds out this turn key home! Owner can share a clean 4 pt inspection report and a new survey!
Call for a showing today and unlock the perfect balance of comfort, convenience, and community living.