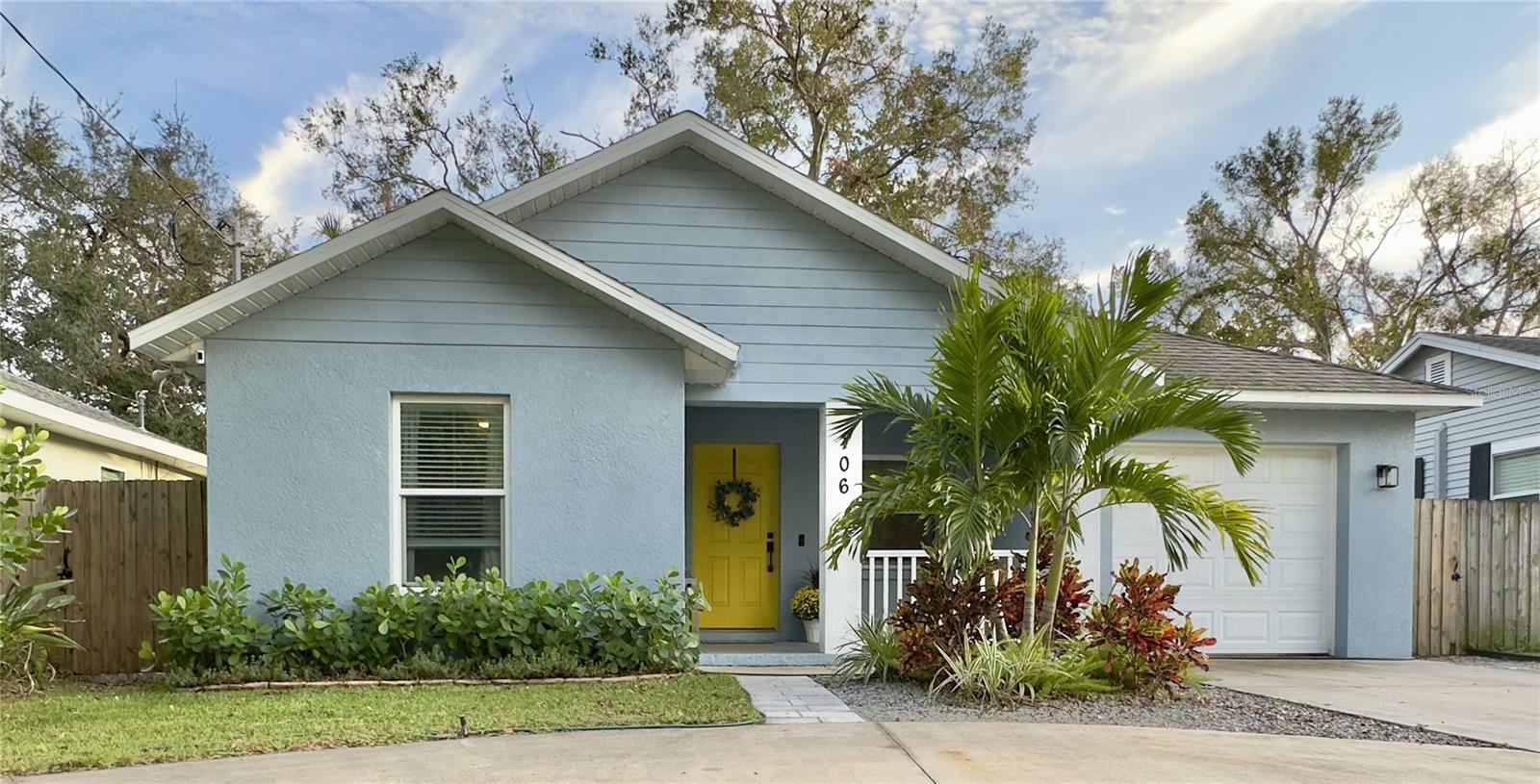
Sold
Listing Courtesy of:  STELLAR / Gulf Shores Realty ERA Powered / Jourdin Reece - Contact: 813-636-0700
STELLAR / Gulf Shores Realty ERA Powered / Jourdin Reece - Contact: 813-636-0700
 STELLAR / Gulf Shores Realty ERA Powered / Jourdin Reece - Contact: 813-636-0700
STELLAR / Gulf Shores Realty ERA Powered / Jourdin Reece - Contact: 813-636-0700 106 W Cayuga Street Tampa, FL 33603
Sold on 05/06/2025
$505,000 (USD)
Description
MLS #:
TB8305522
TB8305522
Taxes
$4,838(2023)
$4,838(2023)
Lot Size
5,100 SQFT
5,100 SQFT
Type
Single-Family Home
Single-Family Home
Year Built
2014
2014
Style
Contemporary
Contemporary
County
Hillsborough County
Hillsborough County
Listed By
Jourdin Reece, Gulf Shores Realty ERA Powered, Contact: 813-636-0700
Bought with
Michael Phillips, Pineywoods Realty LLC
Michael Phillips, Pineywoods Realty LLC
Source
STELLAR
Last checked Mar 2 2026 at 6:18 AM GMT+0000
STELLAR
Last checked Mar 2 2026 at 6:18 AM GMT+0000
Bathroom Details
- Full Bathrooms: 2
Interior Features
- Great Room
- Unfurnished
- Split Bedroom
- Solid Wood Cabinets
- Breakfast Room Separate
- Den/Library/Office
- Living Room/Dining Room Combo
- Walk-In Closet(s)
- Appliances: Dishwasher
- Appliances: Refrigerator
- Ceiling Fans(s)
- Open Floorplan
- Appliances: Microwave
- Appliances: Range
- Vaulted Ceiling(s)
- Appliances: Freezer
- Thermostat
- High Ceilings
Subdivision
- South Seminole Heights
Lot Information
- Level
- Historic District
- City Limits
- Near Public Transit
- Paved
Property Features
- Foundation: Slab
Heating and Cooling
- Central
- Central Air
Flooring
- Ceramic Tile
- Luxury Vinyl
Exterior Features
- Block
- Stucco
- Roof: Shingle
Utility Information
- Utilities: Cable Available, Public, Water Connected, Water Source: Public, Bb/Hs Internet Available, Electricity Connected, Phone Available
- Sewer: Public Sewer
School Information
- Elementary School: Broward-Hb
- Middle School: Memorial-Hb
- High School: Hillsborough-Hb
Garage
- 11X26
Parking
- Garage Door Opener
- Circular Driveway
Stories
- 1
Living Area
- 1,488 sqft
Listing Price History
Date
Event
Price
% Change
$ (+/-)
Nov 01, 2024
Listed
$500,000
-
-
Additional Information: Gulf Shores Realty ERA Powered | 813-636-0700
Disclaimer: Listings Courtesy of “My Florida Regional MLS DBA Stellar MLS © 2026. IDX information is provided exclusively for consumers personal, non-commercial use and may not be used for any other purpose other than to identify properties consumers may be interested in purchasing. All information provided is deemed reliable but is not guaranteed and should be independently verified. Last Updated: 3/1/26 22:18





The fully-equipped KITCHEN features elegant GRANITE COUNTERTOPS, rich WALNUT-TONED CABINETRY, and STAINLESS STEEL APPLIANCES, including a new MICROWAVE AND REFRIGERATOR (2023)—a dream for any home chef. The SPLIT-BEDROOM LAYOUT ensures maximum privacy, with a generously sized MASTER SUITE that includes custom-designed BUILT-INS (2023) by CLOSETS BY DESIGN and a luxurious EN-SUITE BATHROOM with a GARDEN TUB and separate WALK-IN SHOWER. The two additional bedrooms allow for flexibility—one is currently a MEDIA ROOM but can easily be converted into a bedroom, office, or playroom. The OVERSIZED FRONT BEDROOM is spacious enough to comfortably fit either a king-sized bed or two twin beds, with room to spare.
Outdoor living is enhanced by the COVERED AND SCREENED REAR PORCH with a new ROOF AND GUTTERS (2023), offering the perfect spot to relax or entertain. The BACKYARD has been upgraded with professionally installed ARTIFICIAL TURF (2023), complete with a high-capacity drainage system for easy maintenance. PERMANENT OUTDOOR LIGHTING (2023) adds charm and security to the property. Additional highlights include a new TRANE A/C SYSTEM (2024) with a 10-year transferable warranty, fresh paint in select areas (2024), a CONCRETE CIRCLE DRIVEWAY, and a rare ENCLOSED GARAGE with an ELECTRIC CAR PLUG—a unique feature in this neighborhood.
With its prime location near DOWNTOWN TAMPA, local breweries, shops, and wellness centers, this home offers CONVENIENCE AND STYLE all in one. Don’t miss out on this SEMINOLE HEIGHTS GEM, where MODERN UPGRADES and EFFORTLESS LIVING await!